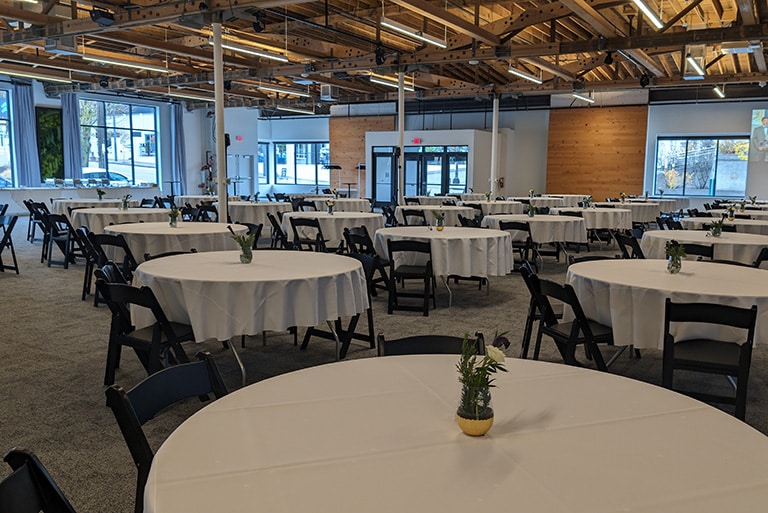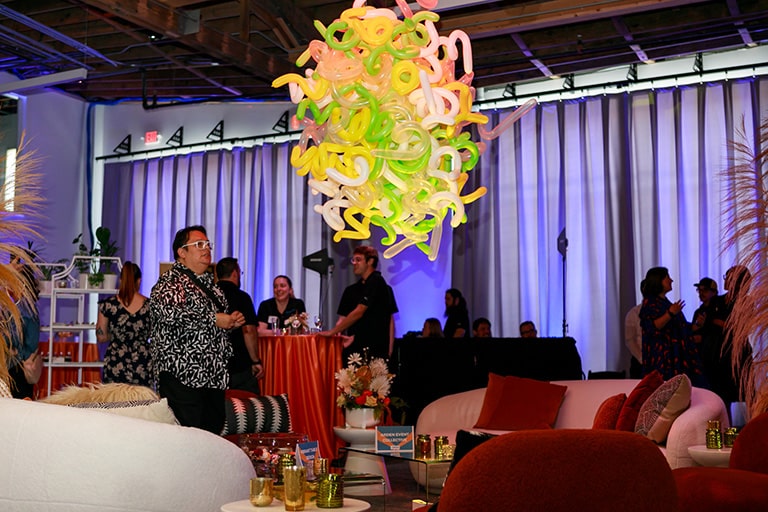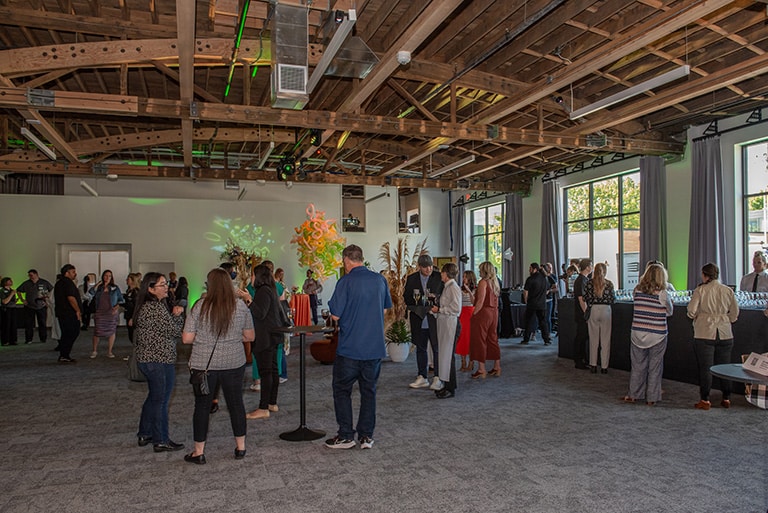AUDIO+VISUAL EVENT SPACE
Host Your Event at AVENUE
We welcome all types of events in our new event space in the heart of Portland, Oregon. When you choose AVENUE, you can be confident that your event production is our first thought, not an afterthought.
A First Glimpse into AVENUE
AVENUE’s atmosphere begins with a step into an airy, light-filled space ready to both impress in its simplicity, and be easily dressed up to suit your event. Look up to the fourteen-foot ceilings with warm, curving wood beams; take in the perfectly situated natural light from the wall of windows — no matter what your event needs are, AVENUE allows you to begin with a blank canvas that also has a lovely dose of character.
What You Can Expect
From start to finish, the event team at AVENUE strives to create an easy experience for every client and every partner.
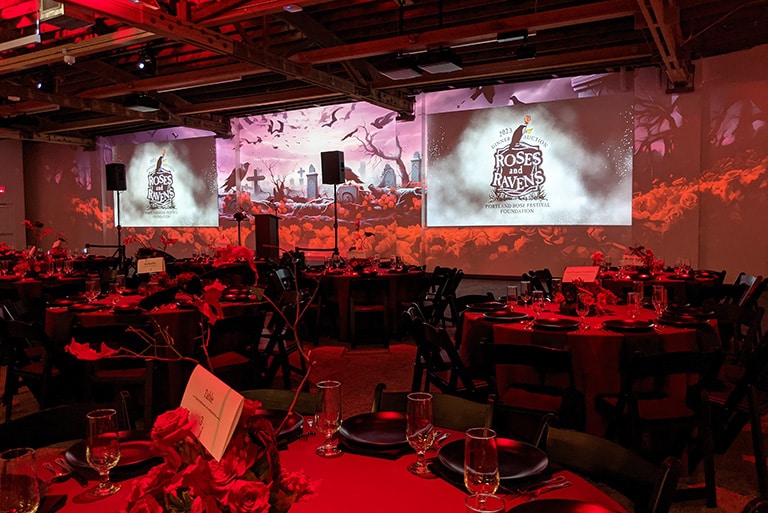
A Partnership with Production Experts
You can expect to work with our in-house production team from the beginning of your event-planning process.
This can make a world of difference when it comes to sound quality, visual effects in presentations and programs, and so much more. On top of our audiovisual expertise, you can enjoy the stunning backdrop of a truly lovely and adaptable space.
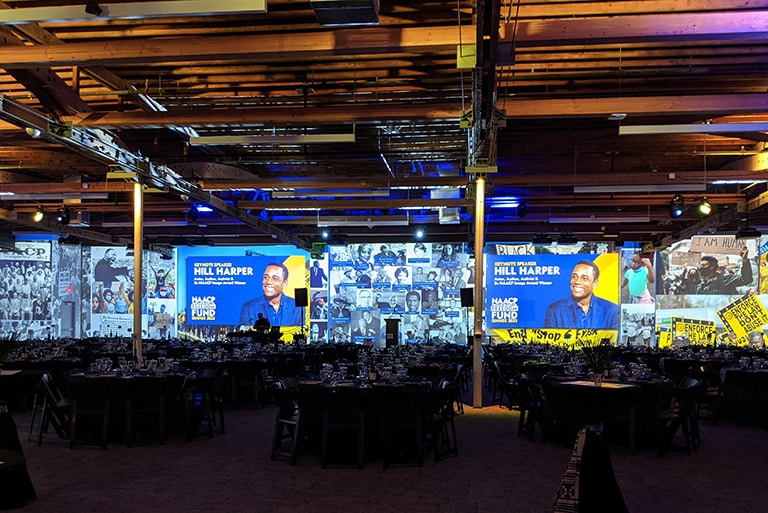
High-Value Packages
Your event space rental includes a premier audiovisual package that includes everything you need for a successful event.
The AV design of AVENUE includes technology choices that fully support the needs of professional benefit auctioneers. Exciting live auction fundraising events require the highest sound clarity and visual versatility. This ensures that all types of events will be a dazzling experience for your guests.
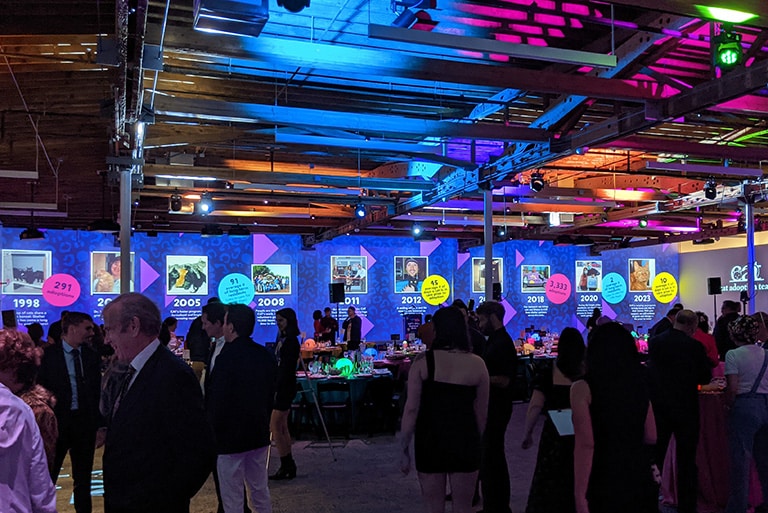
Options to Customize Every Event
Breakfasts and luncheons, meetings and conferences, galas and award ceremonies, proms, weddings and receptions — AVENUE offers you the space and audiovisual enhancements to reach your event vision.
Customizable lighting focuses attention on your unique event design elements. Our video projection gives you the opportunity to create exactly the atmosphere you imagine.
Features and Amenities
We are happy to schedule a personal tour for you as you consider venues options. Submit an inquiry and we will follow-up quickly to acquaint you with our space. Our video tour is also an ideal refresher after an in-person visit and a helpful preview for your event team.
After you book your event, your rental agreement includes two additional site visits. We recommend one walk through with your planning committee and a second walk through with your vendors.
Our 8,500-square-foot event space can accommodate up to 500 guests for a standing reception. We recommend up to 450 guests for a seated breakfast or luncheon. If your event includes a seated dinner, reception area, dance floor, or additional elements, 250 to 350 guests will be a comfortable fit. Events with fewer guests have incredible flexibility to utilize the space.
Every venue rental includes the following furniture and amenities to support your event, your guests, and your budget.
- 350 black resin folding chairs
- 35 tables – 60″ round
- 4 rectangular wood banquet tables – 6′ x 30″
- 4 rectangular wood banquet tables – 8′ x 30″
- 10 high boy bistro tables – 24″ round x 40″ tall
- Stage – 12′ x 16′
- WiFi – Wireless internet for up to 500 users with custom SSID
- 2 restrooms – 5 stalls in one and 4 stalls in the other; they are both on the main level and can be marked M/F or gender neutral by client’s choice.
- New HVAC for excellent air filtration and comfort
- Dedicated on-site Venue Coordinator
- Set-up of AVENUE furniture is included
Our 60″ round and 6′ and 8′ rectangular tables are to be used in the main event space and have solid unfinished wood tops with folding metal legs. Renting linen table coverings is recommended.
AVENUE is a unique event venue in Portland, Oregon, in that we provide professional audio and visual equipment and production management as part of the rental agreement. The included premier AV package features an array of projection, lighting, and sound upgrades.
- Professional High-Performance Live Event Sound System Package
- Dual 16’ High-Definition Content Projection System
- Professional Grade Digital LED Lighting System for Stage Wash and Primary Lighting
- Professional Audiovisual Technicians
Our photo gallery is a great resource to discover the versatility of our space and our production capabilities.
No outside AV vendor is permitted without written permission from AVENUE.
Each venue rental includes a block of 12 hours. You will have access to the main event space, upstairs green room, and staging kitchen. All delivery, set-up, and clean-up must occur within the assigned access hours on the day of your event unless prior arrangements are made.
AVENUE is located in Portland’s Lloyd Event District which includes multiple parking structures and surface lots, street parking, and mass transit options. View and download the Parking and Transportation Options Map.
If food or beverage is served at your event, you will need to hire a licensed and insured professional caterer. We believe in giving you the flexibility to curate your event team. You’re welcome to collaborate with vendors and partners of your choice, including your caterer. Choose from our list of recommended high-quality catering companies or bring in any professional, licensed caterer you have in mind.
Our recommended catering companies provide outstanding services, are familiar with AVENUE’s layout and amenities, and always strive to achieve the best client experience. If you already have a caterer you know and trust, we’d love to meet them and ensure a seamless partnership.
The Staging Kitchen for Catering at AVENUE is equipped with :
- Warming ovens
- Hot boxes
- Refrigerator
- Freezer
- Double sink for cleaning
- Separate hand washing sink
- Lots of power
- Approx. 522 sq ft of space (18 ‘ x 29 ‘ )
- Polished concrete flooring
If you are selling alcohol or are serving alcohol at an event with an entry fee, you will need to hire an Oregon Liquor and Cannabis Commission licensed bartender or caterer. Nonprofit and charitable organizations can apply to the OLCC for an event exemption to sell, raffle, and auction alcoholic beverages. Licensing and exemption documentation needs to be submitted to AVENUE at least two days prior to the event.
You may not allow any person under the age of twenty-one to consume alcohol regardless of whether the person is accompanied by a parent or guardian. Best efforts must be made to ensure that alcohol will not be served to anyone who is intoxicated or appears to be intoxicated.
You are welcome and encouraged to create the look you desire with any freestanding décor. Please do not hang decorations from light fixtures and do not attach any materials to walls or floors. Do not use confetti, glitter, rice, or birdseed inside or outside the venue. If exceptions are made, they must be authorized in writing by AVENUE and an additional clean up fee will be charged. Please, no candles or open flames.
AVENUE provides seating and furnishing set up for 350 guests. If your event is larger than 350 guests, Arden Event Collective has matching chairs in their inventory. If you want to rent additional tables, chairs, a bar, or any other event rentals, you can order directly, your caterer can place the order, or we can manage the rental arrangements for you. Our 60″ round and 6′ and 8′ rectangular tables have unfinished solid wood tops with folding metal legs. Renting linen table coverings is recommended.
Upon signing the proposal, a nonrefundable deposit of 50% of the total cost is due to confirm your date. The remaining 50% balance is due ten business days prior to your event. Payments can be made by credit card, bank transfer, or check. If paying by credit card, an additional 3% payment processing fee will be automatically applied.
If you need to move your event to another date, we will make every effort to transfer your reservation and deposit to the new date. There are no fees if you reschedule more than 90 days in advance of the event. If your event is less than 90 days away and you reschedule, your deposit will be fully transferred and a rescheduling fee of 25% of the total will be due.
If you cancel your event more than 90 days in advance, you forfeit your nonrefundable deposit. If you cancel within 90 days of the event, you forfeit the deposit and incur a cancellation fee of 25% of the total rental cost.
Special Event Liability Insurance is required from all clients hosting events at AVENUE and must be submitted at least ten business days prior to the event. The insurance must have a single limit liability of no less than $1 Million, and general aggregate liability of not less than $2 Million. AVENUE shall be named as an additional insured on the policy. In addition, vendors must have their liability insurance on file with AVENUE at least ten business days prior to your event. Special Event Liability Insurance can be secured through Client’s insurance carrier or through AVENUE’s TULIP Program (https://venueliability.com/AVDepartmentLLC)
There is no smoking, vaping or drug use of any kind permitted at AVENUE or within 25 feet of the building.
AVENUE will provide clients with ten (10) pre-approved common event floor plan layouts with allowances for minor adjustments. If variations to those floor plans are needed, you or your caterer may submit to AVENUE a custom layout. AVENUE will submit floor plans for Fire Marshal approval. All floor plans must meet AVENUE Policies and Procedures and Portland Fire and Rescue Public/Special Events Floor Plan requirements (https://www.portlandoregon.gov/fire/58368). AVENUE will submit floor plans for Fire Marshal approval.
Clients are responsible for researching and obtaining event permits that have special regulations as required by the City of Portland, Multnomah County, Portland Fire and Rescue, and OLCC such as for events exceeding 500 attendees, trade shows, OLCC Event Exempt documentation, street closures, outdoor tents, and sound variances through the City of Portland. These permits must be submitted to AVENUE ten (10) business days prior to the event. Clients will reimburse AVENUE for any fines or fees associated with their negligence in obtaining special event permits.

