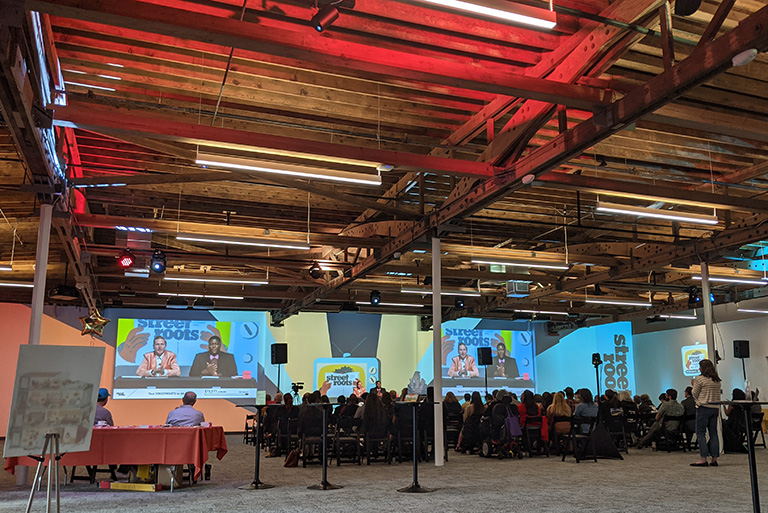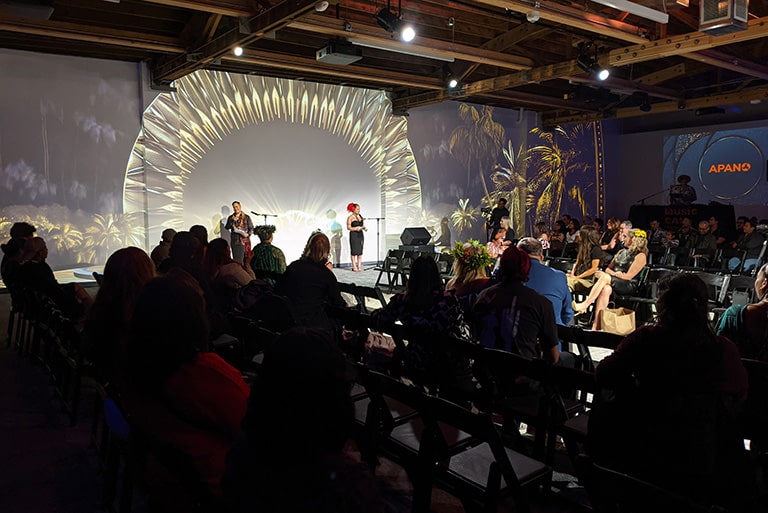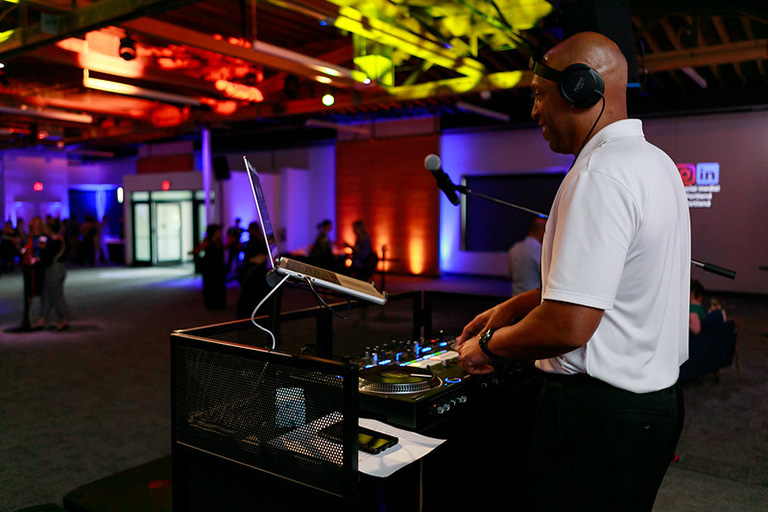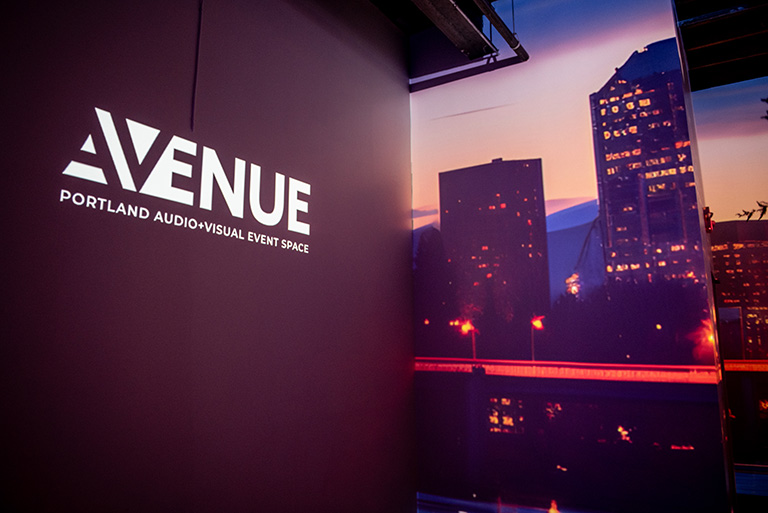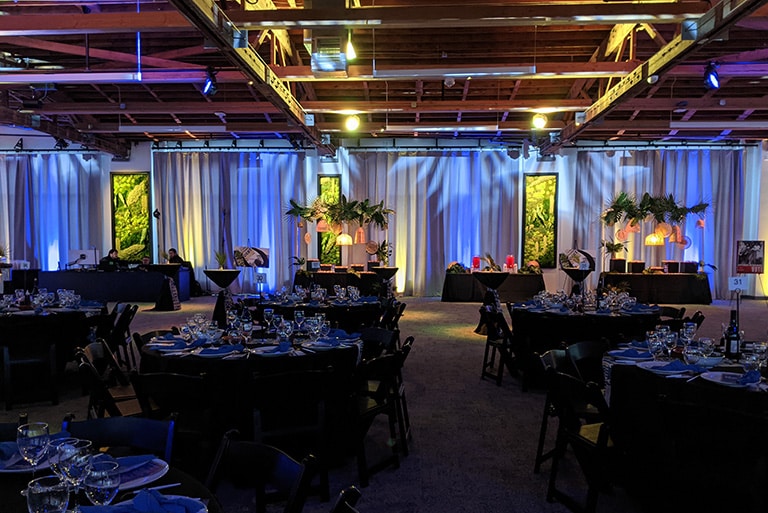AV + Venue = AVENUE
About AVENUE
Portland, Oregon, enjoys a vibrant event industry. And as a local audiovisual production company, The AV Department has the pleasure of providing AV production services in many of the excellent event venues in our region. So it is with great excitement that The AV Department opened AVENUE in Fall 2023.
AVENUE is an AV-forward event space specifically designed with nonprofit organizations in mind to host successful galas and fundraising events. We partner with you to ensure your event is everything you envision.
Portland's AV-Forward Event Space
At AVENUE, you will find a space revamped to suit and enhance the production needs of a large event. The highest quality sound, lighting and content projection — crucial for event success — are always included in the venue rental.
Beyond the included Premier AV Package, clients can select options to customize their event at AVENUE even more, including live streaming for a hybrid event; impactful event lighting designs; video projection; unique sponsor acknowledgement options; performer audio support for musicians and bands; and more.
Intentional Design Choices
The carefully selected audio, lighting, streaming, and projection technology are not the only aspects that make AVENUE an AV-forward event space. Projectable surfaces throughout the space, programmable table and decor lighting for a custom touch at every table; acoustical treatment throughout the venue; and free WiFi also enhance your guests’ experience.
Flexible Space
Whether you’re aiming for an effortlessly chic ambiance or planning to transform the space to match your vision, AVENUE provides the perfect backdrop for your event.
Our 8,500-square-foot event space can accommodate up to 500 guests for a standing reception. We recommend up to 450 guests for a seated breakfast or luncheon. If your event includes a seated dinner, reception area, dance floor, or additional elements, 250 to 350 guests will be a comfortable fit. Events with fewer guests have incredible flexibility to utilize the space to create intimate and personalized areas, with plenty of room for unique setups and lounge areas.
Catering companies will find our staging kitchen well equipped with warming ovens, hot boxes, refrigerator and freezer. On the mezzanine level is our comfortable green room with lounge and workspace for you, your staff, volunteers, emcee and auctioneer.
In the photo gallery below, tap the area name (1, 2, or 3) to view additional photos. Tap each photo to enlarge it.

